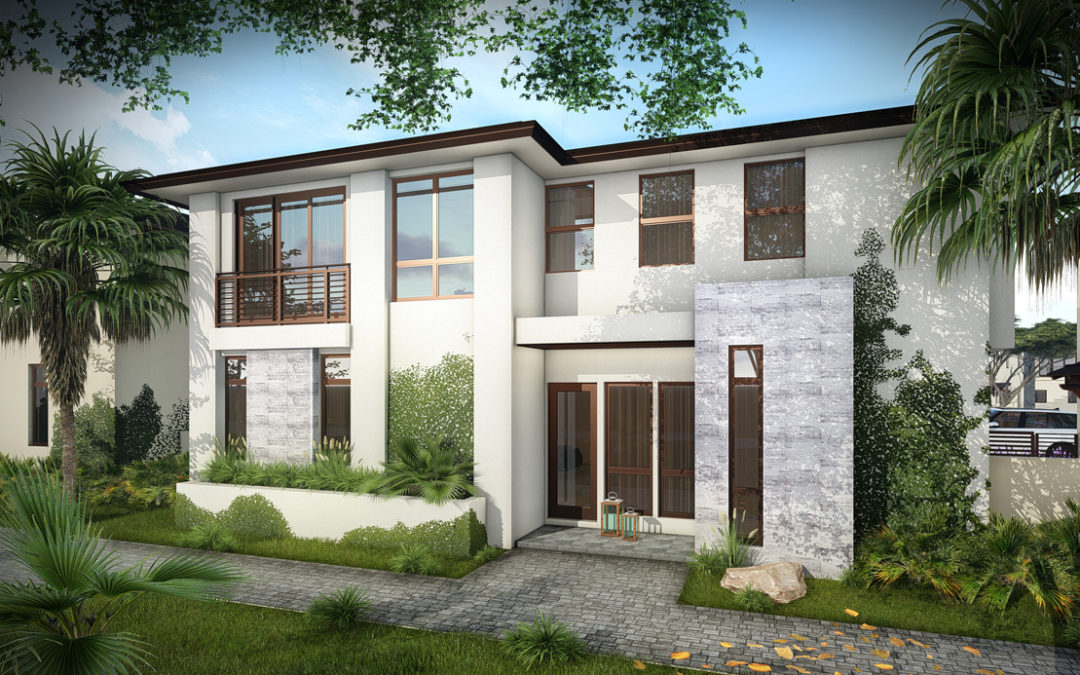
Canarias
DORAL
CANARIAS
Doral, Florida, 33166
CANARIAS
Project Type :Townhomes & Single Family
HomesStatus :New
Pricing :low $600,000+
Floors :2 & 3 story
Year Built :2018
Square Footage :2,433 – 6,712 sqft
Pet Friendly :Yes
PORTFOLIO
Property Details
Now is your chance to imagine a new way of life in Canarias at Downtown Doral, where you can feel the pulse of city life—and still savor the simple pleasures. Now is the time to join the newest, most sought-after community in Miami. Nowhere else in Miami can you find designer features and top brands, including exciting options to customize your home, all in one place. No other community offers both, the metropolitan amenities and the lavish luxuries you’ll find in your dream home. If you or your family is looking for a gorgeous new place to live, the Canarias at Downtown Doral has you covered. In addition to state of the art floor plans with endless amenities, we’ve situated Canarias at Downtown Doral right in the thick of the best elements of Doral. Come explore the best part of Miami Dade County you’ve never seen. With trendy shops and restaurants, a bustling business district, a top-rated bilingual charter school, and more, Canarias at Downtown Doral is metropolitan living at its best. Here, you can walk to work, bike to class, dine like a foodie, play in nature, admire world-class art, meet for happy hour, unwind at home—and step right back into the action, anytime you please. Here, you can belong.
Building Amenities
-
RESIDENCE AMENITIES
- 12?x24? porcelain tile flooring by Daltile in all main living areas
- Premium wood flooring in all bedrooms and on staircases in several color choices
- Statement staircase with stainless steel hand rail and stringers
- LED recessed square lighting throughout home
- Modern style 8? wood interior doors
- Square lever door hardware by Baldwin®
- Modern wood door casings and baseboards
- Front load washer and dryer, quartz countertop, wood cabinetry by Italkraft, faucet by Kohler® and sink by Kohler/Sterling® in laundry room
- Finishes by Kohler® in all bathrooms
- Built in smart home technology
- Energy efficient natural gas tankless hot water heater
- Volume ceilings throughout ranging from 9? to 11? (per plan and room)
- Vessel sink and premium toilet by Kohler® in powder room
KITCHEN AMENITIES
- 42? Subzero® refrigerator with panels by Italkraft to match cabinets in single-family homes
- 36? Subzero® refrigerator with panels by Italkraft to match cabinets in townhomes
- Wolf® oven with microwave
- Subzero® under-counter wine cellar in single-family homes
- 36? Wolf® gas cooktop in single-family homes
- 30? Wolf® gas cooktop in townhomes
- Elegant stainless-steel hood
- Large stainless-steel single bowl under-counter mount sink by Kohler®
- Professional sink faucet with pullout spout by Kohler®
- Premium quartz countertops with mitered edge in several color choices
- Full tile backsplash by Daltile in many designs and color choices
- Premium high gloss or wood veneer cabinetry with soft close hinges by Italkraft
- Premium high gloss or wood veneer cabinetry by Italkraft on kitchen island
BATHROOM AMENITIES
- 12”x24” porcelain by Daltile on floor and shower walls with accent mosaic tile
- Kohler® freestanding bathtub per plan and Kohler® faucets
- Kohler® bidet and toilet
- Tall single handle faucet by Kohler®
- Vox vessel sinks by Kohler®
- Floating high gloss lacquer or wood veneer cabinetry by Italkraft in several color choices
- Premium quartz countertops with mitered edge in several color choices
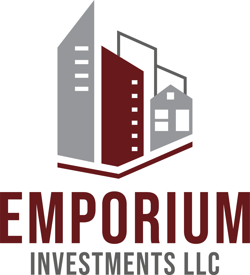
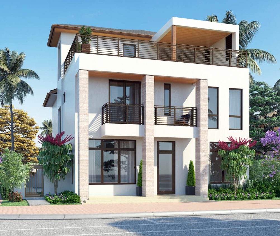
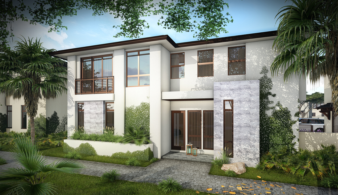
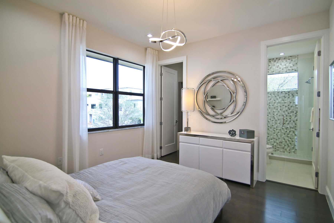

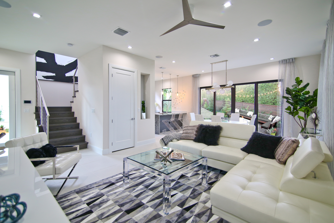
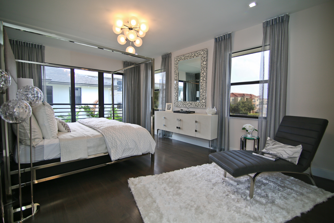
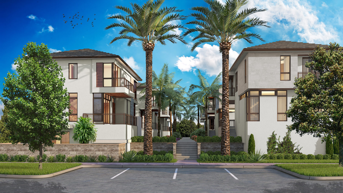
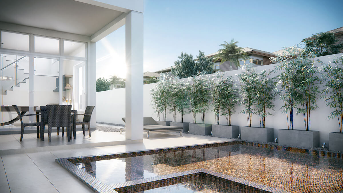
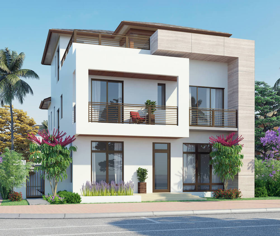
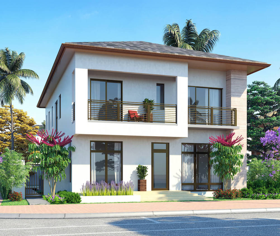
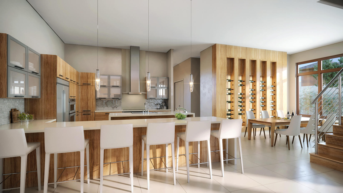
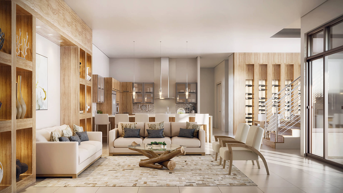
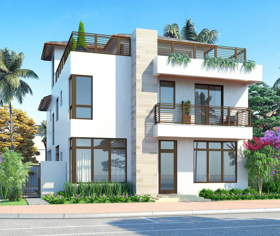
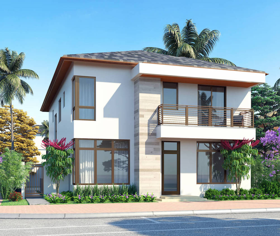
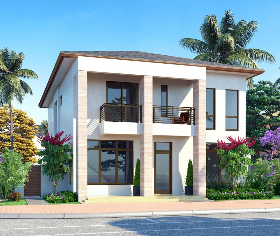
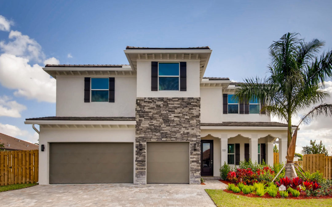
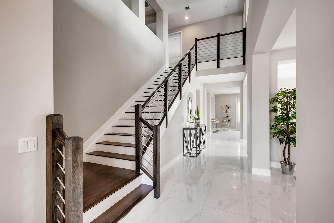
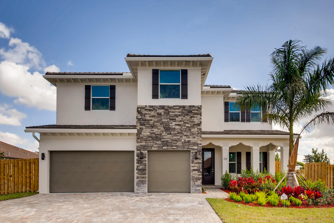
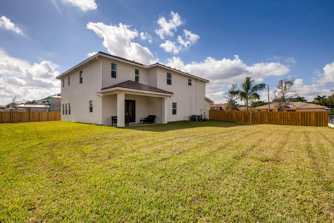
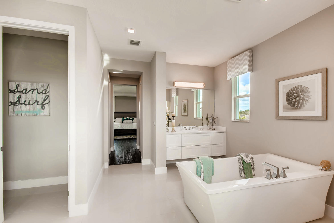
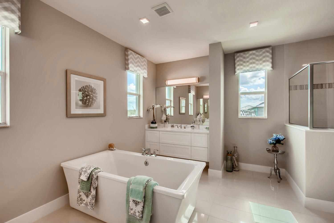
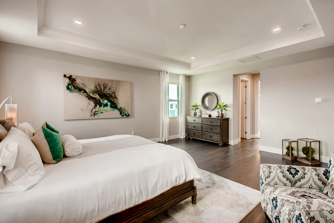
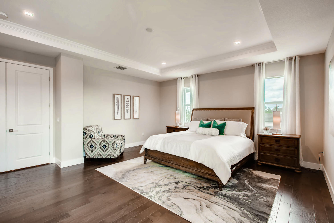
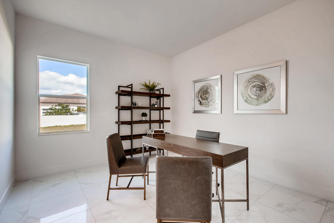
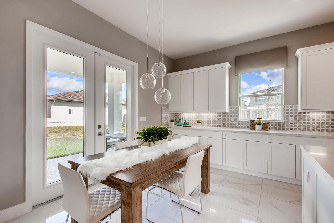
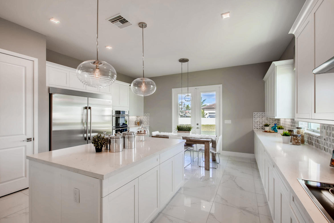
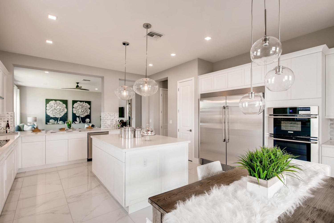
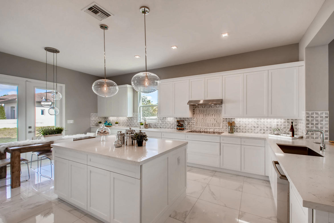
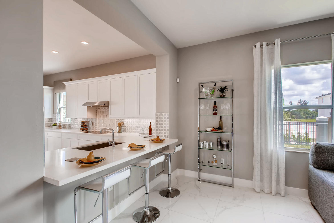
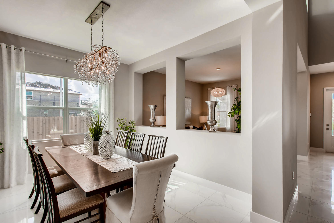
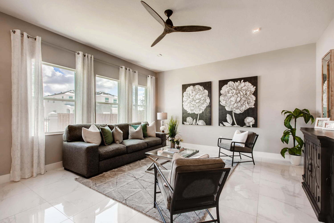
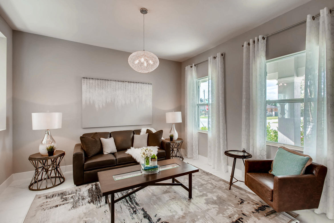
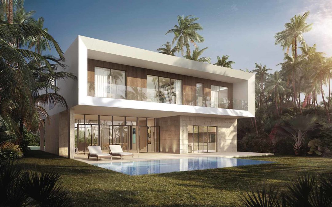
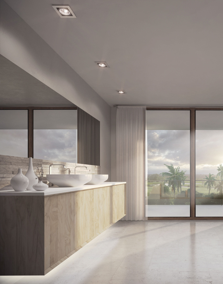
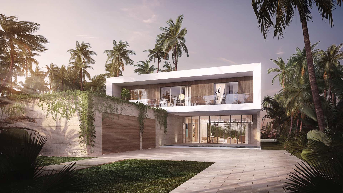
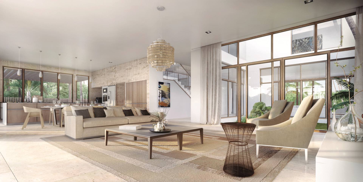
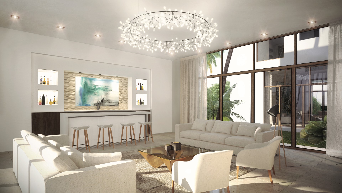
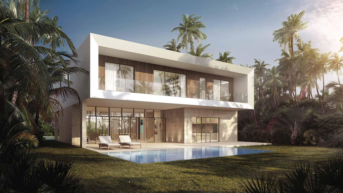
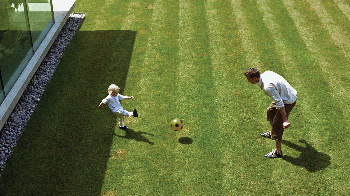

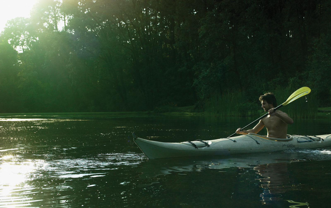

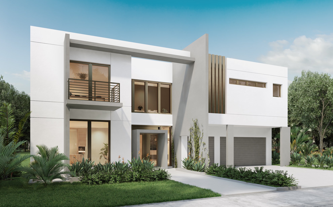
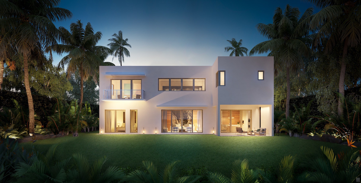
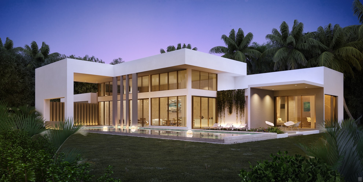
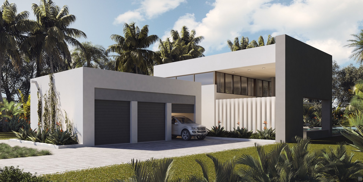
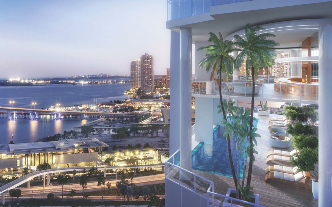
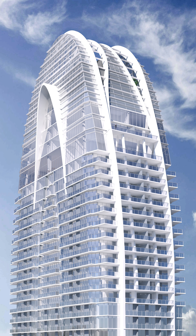
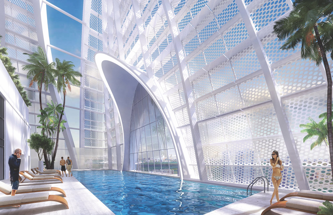
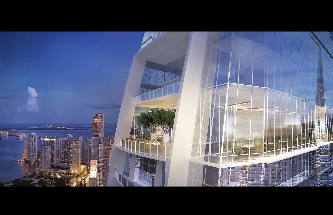

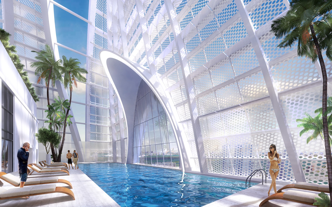
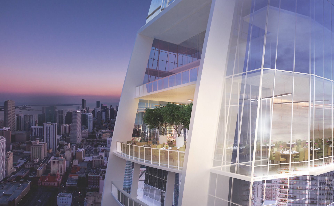
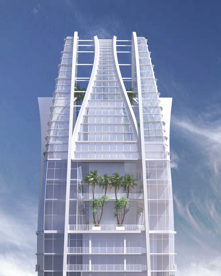
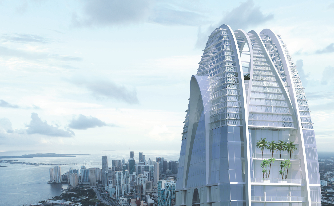
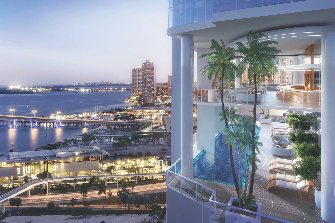
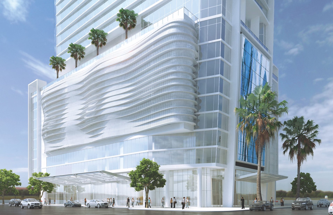
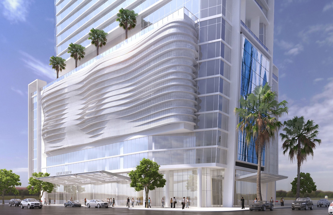
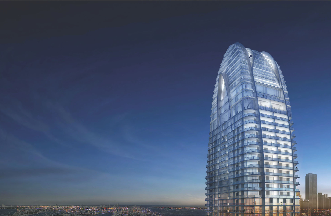
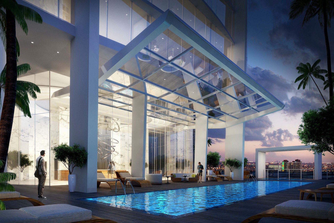
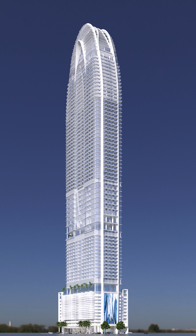
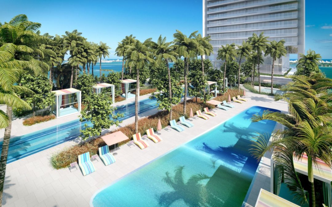
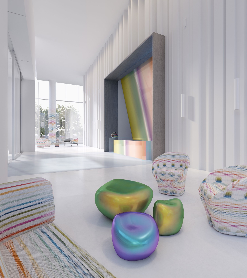

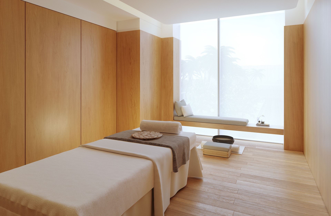
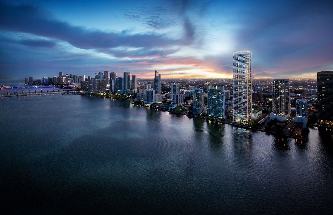
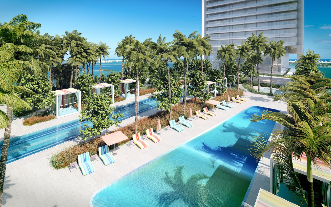
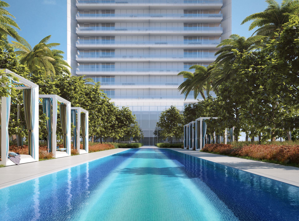
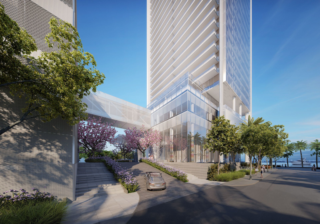
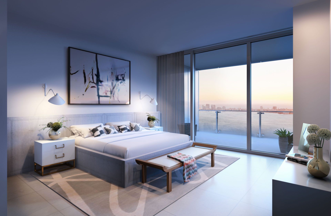
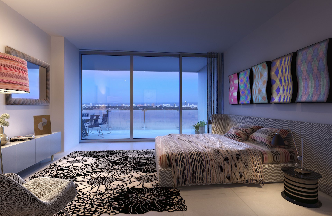
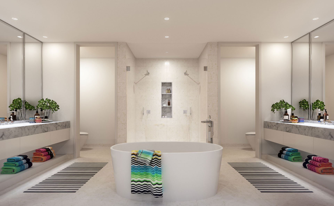
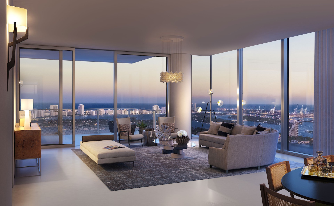
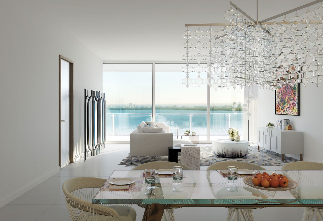
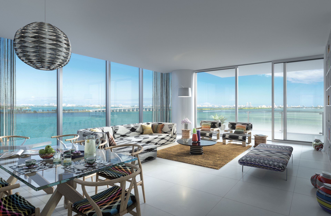
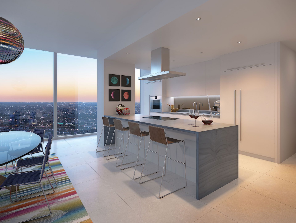
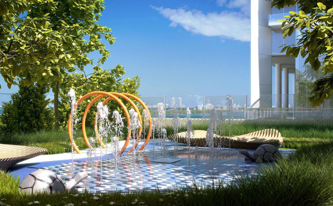
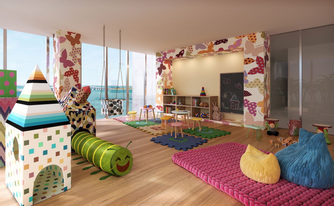
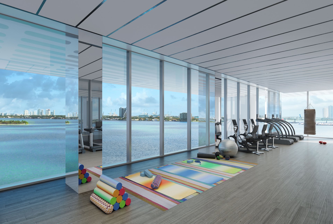
Recent Comments